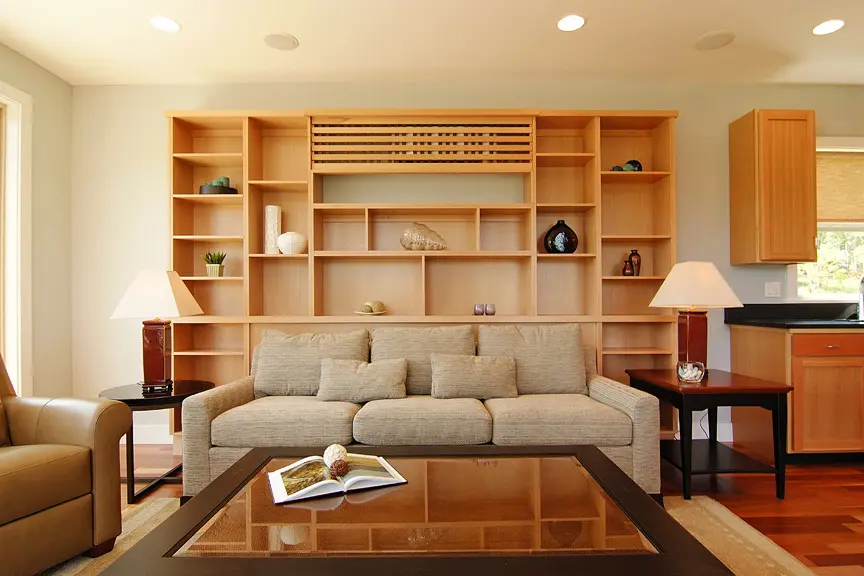Open-plan living is all about flow—visually, spatially, and socially. But when it comes to climate control, that openness can quickly become a challenge. One room might feel like a fridge, while another bakes in the sun.
Thankfully, there’s ducted air conditioners, and to make the most out of them, you’ve got to work things right. From zoning tricks to design smarts, let’s explore five clever ways to make your ducted air conditioner blend seamlessly into open-plan living.
1. Tailor Your Zones to Match How You Live
A well-designed ducted system gives you zoning control for a reason. But here’s the thing—zones aren’t just about separating bedrooms from living areas. In open-plan homes, you’ve got to think deeper: how do people move through the space throughout the day?
A kitchen-dining-lounge combo might look like one room, but in reality, it’s three unique environments. Smart zoning allows you to:
- Prioritise the kitchen in the morning when the coffee machine and oven are running hot.
- Cool the lounge in the arvo when the sun hits the west-facing windows.
- Drop the temp in the dining area just before dinner guests arrive.
By tailoring zones around usage patterns—not just walls—you can keep the space comfortable and your power bill manageable.
2. Don’t Let Vents Be an Afterthought
In open-plan living, airflow has to travel further—and smarter. That’s why vent placement is more than just a dotted line on your ceiling plan. A poorly positioned register can leave one half of the room icy while the other stays warm and stagnant. Here’s what to consider:
- Avoid dead spots by placing vents where natural circulation is weakest—corners, alcoves, or near glazing.
- Balance supply and return—don’t just blast cool air in; make sure there’s a clear pathway for it to leave.
- Use linear bar grilles for a sleeker look, especially in minimalist or architect-designed homes.
Work closely with your installer to map out airflow like a blueprint. Good ducted design is as much about science as it is about aesthetics.
3. Conceal Without Compromise
One of the perks of ducted air conditioning is its invisibility—but only if it’s concealed properly. Shoving the unit wherever it fits in the roof cavity might seem convenient, but it’s a recipe for rattles, reduced airflow, or inefficient performance. If you’re integrating ducted AC into a sleek, open-plan space, you’ll want to:
- Run ducts through bulkheads that match ceiling transitions.
- Use flush-mounted vents that don’t draw attention.
- Opt for units designed for compact roof spaces, especially in homes with minimal pitch.
Remember that invisibility is more than visual. It means silent operation, no awkward bulges in the ceiling, and minimal interruption to the room’s aesthetic. Done right, your guests shouldn’t even realise there’s an aircon running—until they feel how comfortable it is.
4. Sync with Smart Home Systems
Open-plan living is all about seamlessness, and your tech should follow suit. Integrating ducted air conditioning with your smart home setup means you don’t have to fiddle with remotes or wall panels to get the temp just right. Look for systems that:
- Pair with voice assistants or automation hubs.
- Allow remote temperature adjustments via smartphone.
- Sync with occupancy sensors or timers.
Imagine walking in the door, and the system kicks in automatically, adjusting airflow in real-time based on room usage and outdoor conditions. That’s more than comfort—it’s convenience dialled up to 11.
To ensure your open-plan living space remains comfortable year-round, consider consulting with experts who specialize in seamless air conditioning solutions. Companies like Arctic Air Systems, Inc. offer tailored services that can help you integrate ducted AC systems without compromising the aesthetic of your home. Their expertise ensures that the system is not only efficient but also discreetly installed, maintaining the open and airy feel of your living area. By working with professionals, you can achieve a perfect balance of form and function, ensuring that your space remains both stylish and comfortable regardless of the season.
5. Design the Space Around Thermal Zones
Many open-plan homes are built to impress—but few are built with airflow in mind. Integrating ducted air conditioning starts long before the unit’s installed. It begins with how you lay out your space. Think about:
- Sunlight exposure – Place sitting areas away from west-facing windows that heat up late in the day.
- Heat sources – Kitchens and fireplaces will naturally throw off warmth—position vents to compensate.
- Furniture arrangement – Avoid blocking vents with tall shelving, oversized sofas, or cabinetry.
By designing around thermal zones instead of just visual ones, you create a space that’s not only beautiful but thermally balanced. It’s a win for comfort, efficiency, and design harmony.
Make the Most of Every Square Metre with Ducted Air Conditioners
Open-plan living deserves open-minded thinking, especially when it comes to air conditioning. With the right strategy, a ducted system doesn’t just cool your home; it elevates how the space works, looks, and feels. From zoning and vent placement to seamless smart control, the secret lies in thoughtful integration.
Also Read-The Power of Natural Light: How to Design a Brighter Home


